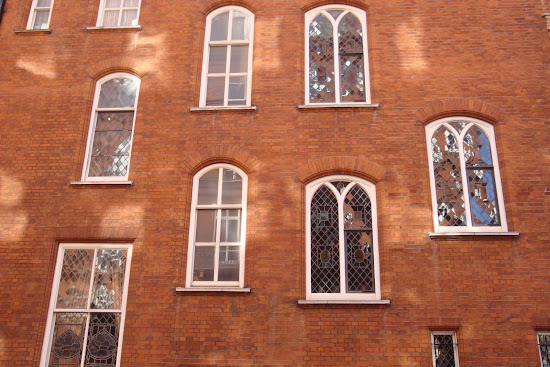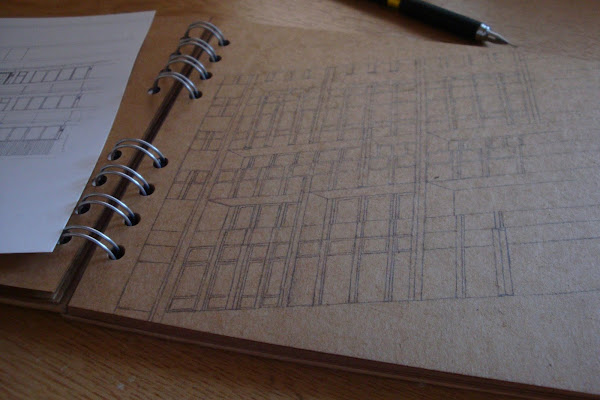
basic sketch of what the final brutalist/victorian building is going to look like. it's a cluster of four corner buildings centred around a communal garden which will be kept private by four large gates that join the blocks together. it will have a harsh concrete exterior with an unexpected redbrick internal façade with balconies overlooking the garden. from the outside the building resembles any other concrete block but at a closer glance through the gates the inner beauty of the building and its landscape can be glimpsed
i feel like perhaps i've crammed too many ideas (as usual) into one here but essentially the main aim is to create a private retreat from the restless inner city, just like a victorian terraced garden square and combine it with the positive social concepts behind many brutalist housing estates




















