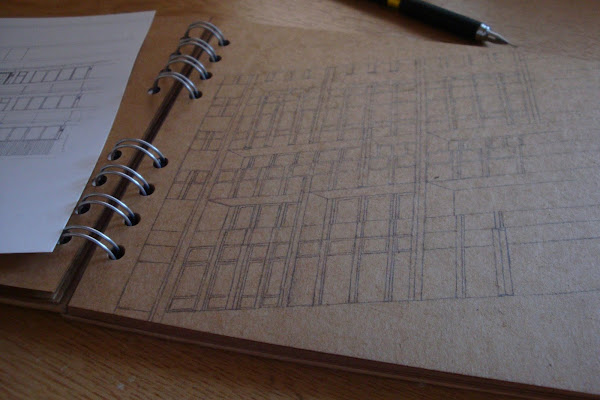number of workers in financial services in London = 333,162 = 0.005% of entire U.K. population
. number of adults of retirement age in U.K. = 20% = 12,358,400
. number of live births in U.K. (2009) = 698,323
. number of disabled people in U.K. (working/not working) = 19%/9.5% = 11,740,480/5,870,240
. number of under 16's in U.K. = 20% = 12,358,400
averages calculated from U.K. population for 2009 (61,792,000), percentages from Office for National Statistics website, Disabled Living Foundation website and the City of London website














